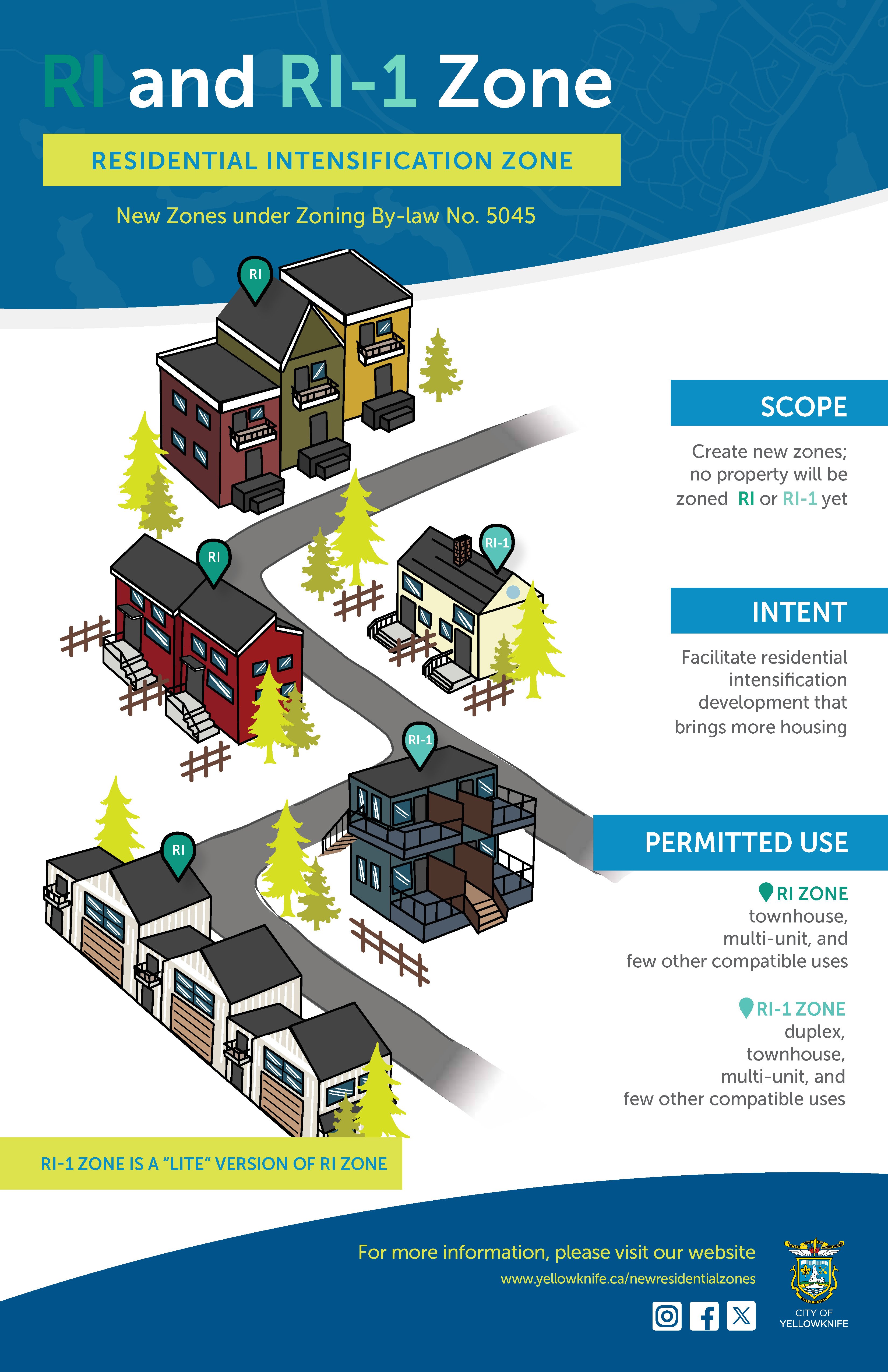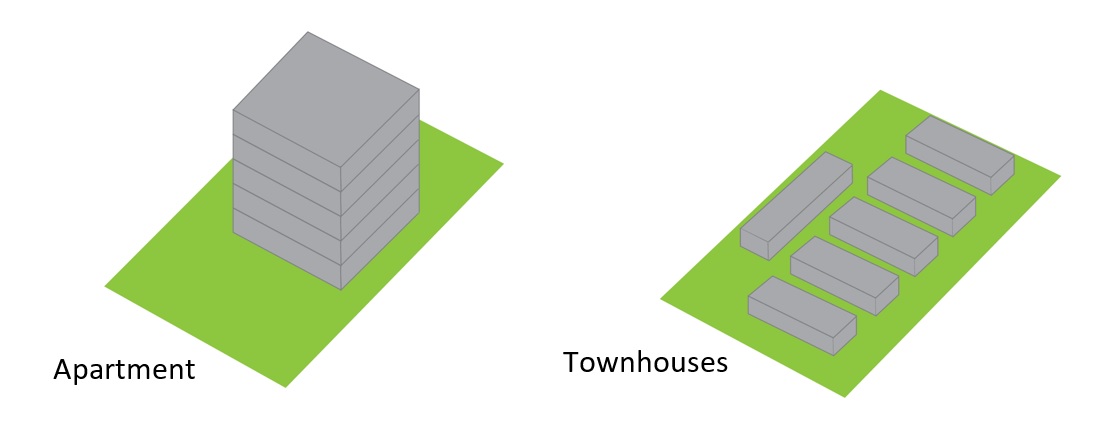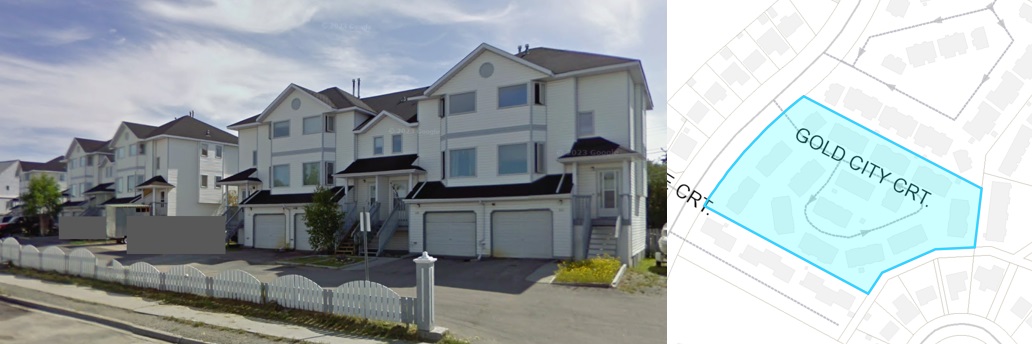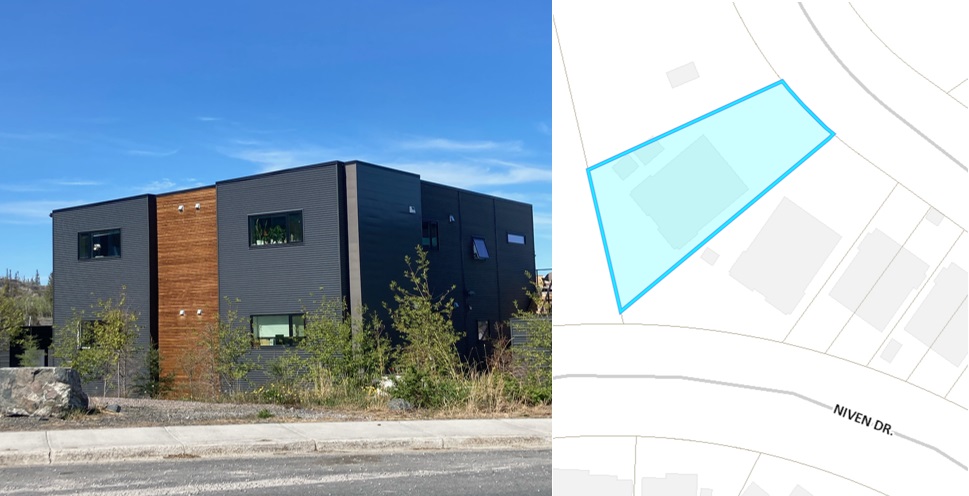New RI Zone, RI-1 Zone, and associated changes
*UPDATE* - Council has adopted Zoning By-law amendment (By-law No. 5095) on October 28, 2024. On October 7, 2024, the Governance and Priorities Committee (GPC) gave directions to remove Floor Area Ratio (FAR) from the draft amendment. On October 15, 2024, Council passed First Reading of By-law No. 5095. Council held a Public Hearing and passed Second and Third Reading on October 28, 2024.
The City of Yellowknife has amended its Zoning By-law No. 5045, as amended, in order to introduce two new zones, RI (Residential Intensification) and RI-1 Zone. New zones will facilitate new or infill residential intensification development in an effort to bring housing options for residents.
Below you will find additional information about the Zoning By-law and this amendment.

Introduction
| What is a zoning by-law? |
|
The City has a Zoning By-law that regulates and controls the use and development of land and buildings in the city in a balanced and responsible manner. |
| What is a zone? |
|
A zone is a set of development requirements for an area. Each zone has a specific purpose and a list of permitted land uses (some with more restrictions than others). Regulations of a zone also outline minimum setbacks, maximum building heights, and other development requirements. The Zoning By-law divides land within the city into a number of zones. You may find out what your property is zoned on the City’s interactive map. |
| What is a zoning by-law amendment? |
|
A zoning by-law amendment is a public process to alter the Zoning By-law. An amendment can modify, add, or delete contents related to general regulations, a specific zone, or be site-specific to one property. A zoning by-law amendment must conform to the policies of the Community Plan and other applicable regulations. The City is proposing to add two new zones and change some general regulations in the Zoning By-law through this amendment. |
| Who makes the decision on the amendment? |
|
Council is the authority to approve or deny a zoning by-law amendment proposal. The amendment process is regulated by the Community Planning and Development Act and the Cities, Towns and Villages Act. A public hearing will be held during Council’s decision making process to gather input from the public before the decision is made. |
Background
The City of Yellowknife residents need more housing options. Housing supports community and economic growth.
Council understands the need to increase housing options. Under the Strategic Direction of “People First”, one key initiative is to set the context and foundation for a fulsome continuum of housing options. Under the strategic Direction of "Sustainable Future", one key initiative is to complete land development tools and strategies that support growth readiness.
The Planning and Development Department drafted the Zoning By-law amendment (By-law No. 5095) that introduces two new residential zones, RI and RI-1 Zone. These zones will support new and infill residential development throughout the city, create more house options and encourage efficient use of existing infrastructure.
| Why new zones? |
|
New zones will facilitate residential intensification development. No single detached dwellings will be permitted in the two new zones. Residential intensification is a good planning practice for efficient use of infrastructure and services. The City’s Community Plan strongly supports such initiative. |
| Where will the new zones be applied? |
|
The new zones are intended for properties that are ideal for new or infill residential intensification development. The new zones will not be applied to neighbourhood for re-development. No property will be put under the new RI or RI-1 Zone through this amendment. In other words, this amendment will not affect any existing properties. Another amendment and public process will be required to rezone any property. |
Proposed Amendment
The By-law amendment (No. 5095) adds two new zones (RI and RI-1 Zone) and some associated changes to the Zoning By-law. The purpose of RI Zone is to provide areas for new or infill residential intensification developments that supply a mix of housing options. The new RI-1 Zone is a “lite” version of RI Zone – RI-1 Zone supports residential intensification of a smaller scale within established neighbourhoods or where properties have limitations, such as topographic challenges. RI and RI-1 Zone contain tailored permitted uses and zoning requirements. No single detached dwelling is permitted. Associated changes to the Zoning By-law ensure consistency and precision in by-law language that is in support of the new zones and the intent to bring more housing to Yellowknife.
The Planning and Development Department originally proposed two new zones with a minimum floor area ratio (FAR) requirement. On October 7, 2024, the Governance and Priorities Committee (GPC) gave directions to remove Floor Area Ratio (FAR) from the draft amendment. Hence, By-law No. 5095 is passed without the FAR requirements. Below you can find additional information about FAR and the original proposal.
| How is floor area ratio (FAR) calculated? What does it mean? | ||||
|
FAR is calculated as a ratio of the total gross floor area of a development over the site area the land. Example: a lot of 800 m2 with a house (total gross floor area of 300 m2) FAR = Gross Floor Area/Site Area = 300 / 1,000 = 0.375 FAR is a common planning tool that regulates built forms. FAR targets are different in different locations due to many factors, such as population, economy, future demands, surrounding built areas, regulatory framework and more. Some municipalities choose to set a minimum target (also what is proposed here), while others put a maximum cap. FAR values for the new RI and RI-1 Zone are calculated based on Yellowknife's context. Additional requirements are in place to ensure future development is compatible with the surroundings. |
||||
| What does it look like in real life? | ||||
|
The same FAR value may look very different depending on the built forms. A tall apartment building and a cluster of townhouses may have the same FAR (illustrated below – not to scale). Development is subject to all other applicable zoning requirements. FAR does not supersede other zoning requirements, such as lot coverage, height and setbacks.
|
||||
| What are the associated changes to the Zoning By-law? | ||||
|
Associated changes include updating definitions, eliminating minimum parking requirements in a certain area, and providing additional clarity to general regulations. You can find all changes HERE. |
||||
| What is next? | ||||
|
The City has adopted the amendment, and By-law No. 5095 has been enacted on October 28, 2024. In the future, when land becomes available, rezoning will take place. The City will assess and apply the most appropriate zone to the new land. New land may not all be zoned RI or RI-1. Rezoning is a separate Zoning By-law amendment process. The public will be notified and invited to provide input as part of the amendment process.
|
Planning Context
The Community Planning and Development Act and the Cities, Towns and Villages Act provide Council the authority to create new zones and amend a Zoning By-law.
Zoning By-law amendments must conform to policies in the Community Plan.
The Community Plan By-law No. 5007 supports the proposed amendment through policies of land use designations, environment and climate change, transportation, municipal infrastructure, and subdivision and land development sequencing.
Timeline
Public consultation (June 14 – July 5, 2024)
Develop Zoning By-law amendment (July – September, 2024)
Write Zoning By-law amendment (July – September, 2024)
Governance and Priorities Committee meeting (September 23, 2024 and October 7, 2024)
Council’s decision-making process (September onward):
- 1st reading (October 15, 2024)
- Public hearing (October 28, 2024 at 7:00 p.m.)
- 2nd reading (October 28, 2024 at 7:00 p.m.)
- 3rd reading (October 28, 2024 at 7:00 p.m.)







